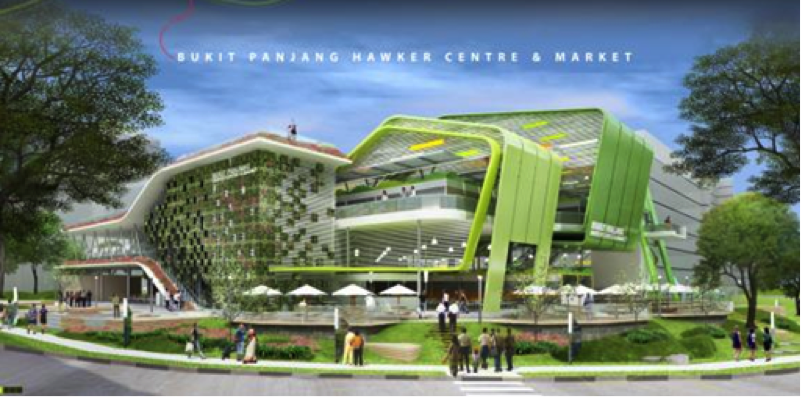Winning design of new Bukit Panjang Hawker Centre unveiled

The BPHC design competition was launched on 11 June 2012 to commemorate the construction of the first hawker centre after 27 years. The NEA and the SIA co-organised the design competition for Bukit Panjang Hawker Centre and invited local architects to submit fresh ideas that could serve both the social and functional needs of the community. Special considerations were to be given to designs which proved attractive, practical and environmentally sustainable.
A local architectural firm SQFT Architects came in first among a total of 32 entries for the design competition to build the new Bukit Panjang Hawker Centre. I was pleased to announced the winner at the exhibition and public forum on ‘Rethinking Hawker Centres’ held as part of the Singapore Institute of Architects’ (SIA) annual Archifest at the Senja-Cashew Community Centre.
The judging panel, co-chaired by Dr Teo Ho Pin (Mayor of Northwest District) and Dr Theodore Chan (President of SIA), picked the winning design from SQFT Architects for its innovative ideas and consideration of the history and surroundings of Bukit Panjang. The design also showcased practicality and made use of sunlight for natural lighting while preventing glare and heat. The design also maximised natural ventilation and provided shelter and prevented rain water splashing. The judging panel noted that the architect had also taken care to incorporate the surroundings into their proposal. In selecting this design, the judges envisioned that the new hawker centre would be an impressive and well-honed architectural presence – a successful interpretation of the brief and requirements for the new generation of hawker centres.
SQFT Architects told us: “The winning design was conceptualised from the literal translation of Bukit Panjang, or ‘a long spread of hill’. As such, it features an undulating roof form that parallels the terrain of Bukit Panjang. Other than the key objectives of maximising natural ventilation, harnessing sunlight for natural lighting and preventing rain water splashing, the design also showcased eco-friendly features. For example, we are designing a rainwater harvesting system whereby the collection of surface water run-off from drains and roofs can be collected into holding tanks and reused for general cleaning in the hawker centre.”
Bukit Panjang Hawker Centre is the first of seven new hawker centres to be built over the next few years as announced during the Budget Debate 2012. The centre is expected to be completed by end 2014 and will house about 20 cooked food stalls, 20 market stalls and 10 lock-up stalls.
Exhibition and Public Forum on ‘Rethinking Hawker Centres’
Members of the public may view all 32 entries received for the design competition at the exhibition which will be held at Bukit Panjang Plaza 22–25 October 2012, 10am – 10pm, and 26 October, 10am – 5pm. The National Heritage Board NHB will also unveil their “Hawker Centres” Heritage On The Move Travelling Exhibition which features the history and evolution of hawker centres, and their unique place in Singapore’s socio-cultural landscape.
Future plans
The National Environment Agency (NEA) will study the ideas and feedback received during the design competition and will consider incorporating them into the development of future hawker centres. The new hawker centres will have a mix of functions that meet the needs of the residents in the community and feature designs that are unique to each constituency or town. Besides being places where patrons can enjoy hygienic and affordable food, hawker centres will also be social and community spaces that facilitate social bonding and interaction among residents.
We will also announce the location of another three new hawker centres shortly.